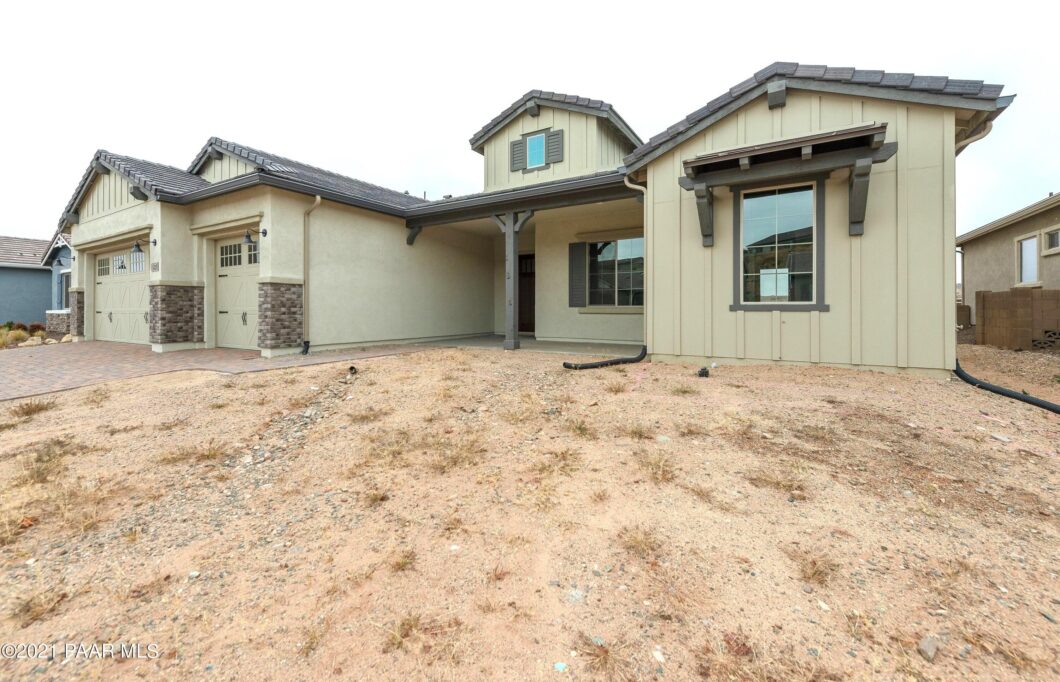5271 Porter Creek Drive
 Active
Active BRAND NEW CONSTRUCTION!! This popular ”Sunflower” single level floor plan features spectacular panoramic views of Granite Dells. Numerous quality details of the home including a custom gourmet kitchen w/ gas cooktop, granite counters, upgraded custom cabinetry, high end stainless appliances, and a walk-in pantry. Other features include upgraded lighting, water softener hook ups, upgraded a/c unit, tile and carpet flooring, custom wall paint, smart light switches, full cabinets and granite counter tops in the laundry room. Master bath has a walk in shower and a full tub, cabinets, granite counter tops and a private toilet room. Energy features include spray foam insulation throughout home and garage, vinyl low-e double pane windows. There is an extra large heated 3 car garage w/ upgraded garage doors with extensions. Exterior features include exterior outlets, paver driveway, separate circuit for a spa, extended patio, and an exterior gas hook up for a BBQ or fire pit. THIS HOME IS READY FOR YOU!!
| Price: | $$848,900 USD |
|---|---|
| Address: | 5271 Porter Creek Drive |
| City: | Prescott |
| State: | Arizona |
| Zip Code: | 86301 |
| Subdivision: | Walden Farms |
| MLS: | 1044070 |
| Year Built: | 2021 |
| Square Feet: | 2,385 |
| Acres: | 0.200 |
| Lot Square Feet: | 0.200 acres |
| Bedrooms: | 3 |
| Bathrooms: | 3 |
| Half Bathrooms: | 1 |
| appliances: | Cooktop, Dishwasher, Disposal, Microwave, Range - Gas, Range/Oven, Wall Oven |
|---|---|
| aprxSqft: | 2385 |
| construction: | Brick, Frame - Wood, New Construction, Stucco |
| cooling: | Central Air |
| exteriorFeatures: | Driveway-Paver, Fence - Backyard, Patio - Covered, Porch - Covered |
| flooring: | Carpet, Tile |
| foundationBasement: | Bsmt - None, Found - Slab |
| heating: | Forced - Gas, Natural Gas |
| hoaDuesDue: | Quarterly |
| hoaDuesPrice: | 144 |
| hoaType: | Homeowners |
| hoaYN: | yes |
| homeWarranty: | Negotiable |
| interiorFeatures: | Counters-Granite, Fireplace-Gas, Formal Dining Area, Garage Door Opener(s), Garden Tub, Kit/Din Combo, Live on One Level, Master On Main, Raised Ceilings 9+ft, Smoke Detector(s), Utility Sink, Walk-In Closet(s), Wash/Dry Connection |
| legal: | LOT 5 WALDEN RANCH PH 1A & 1B |
| lotNum: | 5 |
| lotSize: | 8626 |
| numCarGarageAtchd: | 3 |
| otherRooms: | Great Room, Laundry Room, Study/Den/Library |
| petsAnimals: | Domestics |
| possession: | At Recordation |
| recordsAvailabile: | None |
| reoShortSale: | Not Applicable |
| residentialStatus: | Existing |
| roadAccMaint: | Access-City, Access-Paved, Maint-City |
| roof: | Concrete Tile |
| sourceOfMeasuremnt: | Builder Plans |
| splitBedroomPlan: | yes |
| stories: | 1 |
| style: | Ranch |
| subdivisionFeatures: | Other - See Remarks |
| taxParcel: | 106-01-012 |
| taxYear: | 2020 |
| taxes: | 338 |
| termsConditions: | 1031 Exchange, Cash, Conventional, VA |
| topoLocation: | Level, Views |
| totalGarage: | 3 |
| totalParking: | 3 |
| utilitiesInstalled: | Cable TV, Electricity, Natural Gas, Underground, Water - City, WWT - City Sewer |
| views: | Mingus Mountain, Mountains, Panoramic |
| waterHeater: | Natural Gas |
| windoWithCoverings: | Double Pane, Exterior Shutter |








































Call/Text for your personal or virtual showing (928) 227-8575